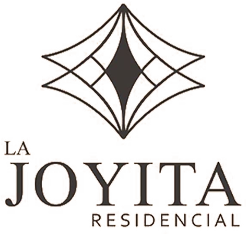La Joyita is a residential community inspired by the colonial architecture of San Miguel de Allende. We think you’ll love our rich use of textures, broad variety of materials, and signature San Miguel colors – all blended seamlessly with contemporary, modern design for exquisite living. Swimming Pools — Spa for Residents Only — Clubhouse — Fitness Center — Event Hall (with fully equipped kitchen) — Conference Room — Ground Level His & Her Bathrooms — Barbeque Grill — Radial Development LED & Solar Panel Lighting — Organic & Inorganic Garbage Containers — 24/7 Security — Controlled Access — 4 Residential Phases — 21 Apartments (9 during Phase 1) — 7 Towers developed over 3 stories with backyards, terraces & rooftops — 11 Houses distributed over 2 stories with rooftops and/or terraces — 9,089 square meters of property 170.44 m2 construction — 3 bedrooms — 3 full bathrooms — Laundry room — 2 Fireplaces — Parking space — Terrace Garden INTERIOR FLOOR: Exclusive handmade clay design with signature finishes — INTERIOR LIGHTING: smart lighting — BATHROOMS: Stone tile & marble floor, marble covered tempered glass, wood cabinets, tub in master bath — KITCHEN: Fully equipped kitchen — DOORS: Exclusive design — FRONT DOOR: San Miguel de Allende style wood — LIVING ROOM: Cantera fireplace — MASTER BEDROOM: Cantera fireplace and closets — TERRACE: Laminate ceilings and clay tile flooring, gas & water connection, electricity, wrought iron balconies — EXTERIOR LIGHTING: Photocells — EXTERIOR FLOOR: Cobblestone 162.17 m2 construction — 3 bedrooms — 3 full bathrooms — Laundry room — 2 Fireplaces — Parking space — Balcony Terrace INTERIOR FLOOR: Exclusive handmade clay design with signature finishes — INTERIOR LIGHTING: smart lighting — BATHROOMS: Stone tile & marble floor, marble covered tempered glass, wood cabinets, tub in master bath — KITCHEN: Fully equipped kitchen — DOORS: Exclusive design — FRONT DOOR: San Miguel de Allende style wood — LIVING ROOM: Cantera fireplace — MASTER BEDROOM: Cantera fireplace and closets — TERRACE: Laminate ceilings and clay tile flooring, gas & water connection, electricity, wrought iron balconies — EXTERIOR LIGHTING: Photocells — EXTERIOR FLOOR: Cobblestone 255.54 m2 construction — 3 bedrooms — 3 full bathrooms +2 half baths — Laundry room — 3 Fireplaces — 2 parking spaces — Fully equipped rooftop — Jacuzzi INTERIOR FLOOR: Exclusive handmade clay design with signature finishes — INTERIOR LIGHTING: smart lighting — BATHROOMS: Stone tile & marble floor, marble covered tempered glass, wood cabinets, tub in master bath — KITCHEN: Fully equipped kitchen — DOORS: Exclusive design — FRONT DOOR: San Miguel de Allende style wood — LIVING ROOM: Cantera fireplace — MASTER BEDROOM: Cantera fireplace and closets — TERRACE: Laminate ceilings and clay tile flooring, gas & water connection, electricity, wrought iron balconies — EXTERIOR LIGHTING: Photocells — EXTERIOR FLOOR: Cobblestone We’ve got the perfect home for you in the ‘best city in the world.’ Come by for a tour. We’d love to show you a treasure worth living in! The Development
Live in the house of your dreams.
Amenities & Master Plan

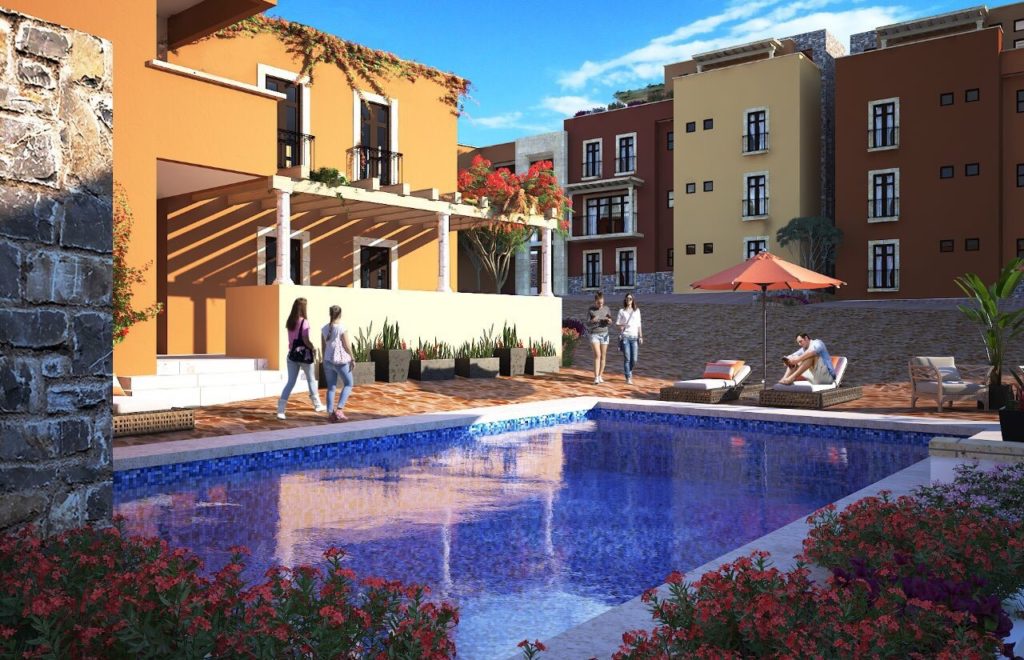
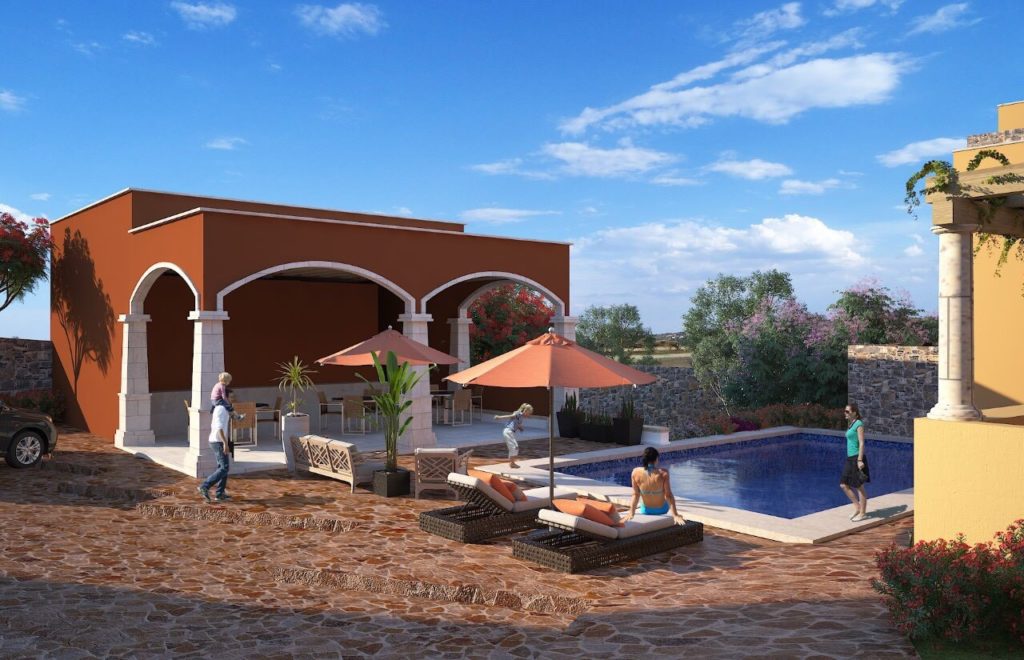
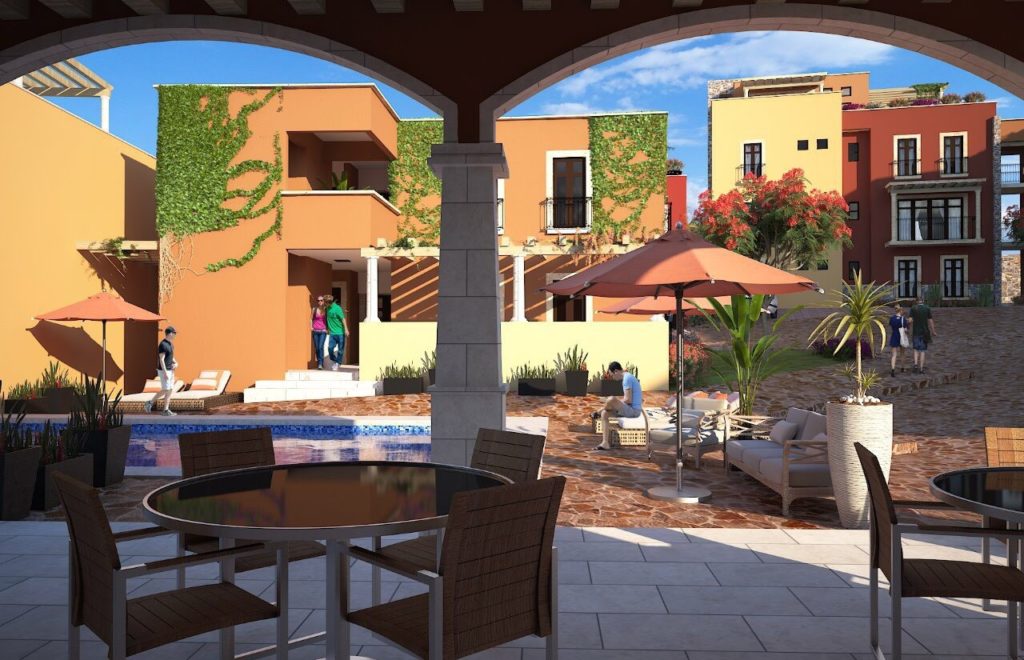



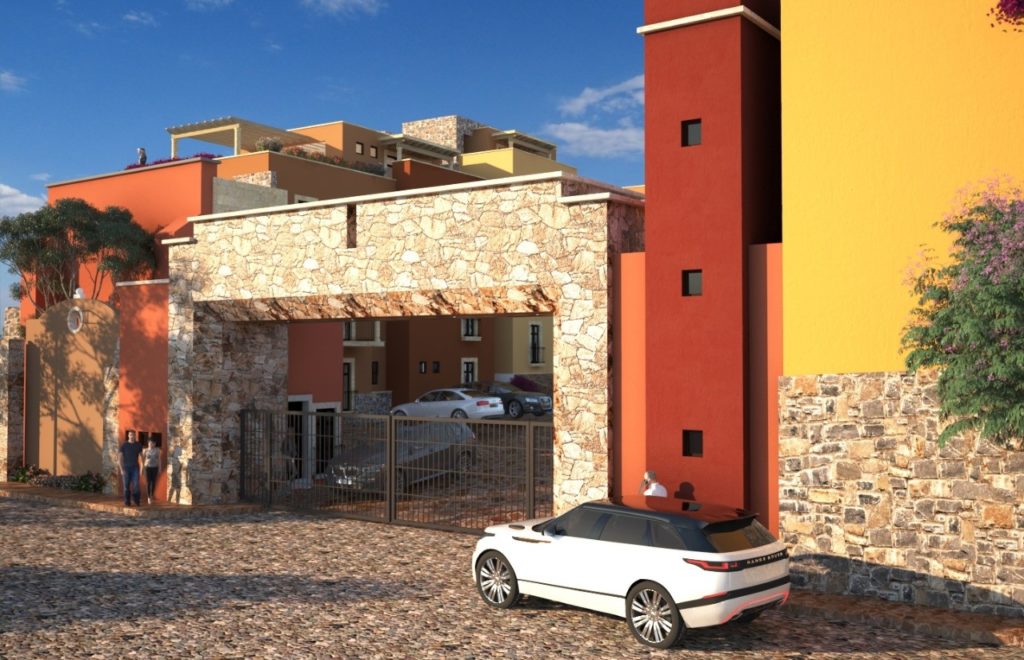

Ground Level Residences
























First Level Residences































Penthouse 2 Story Residences



































Ready to purchase your dream house?
This website uses cookies to improve your web experience.
